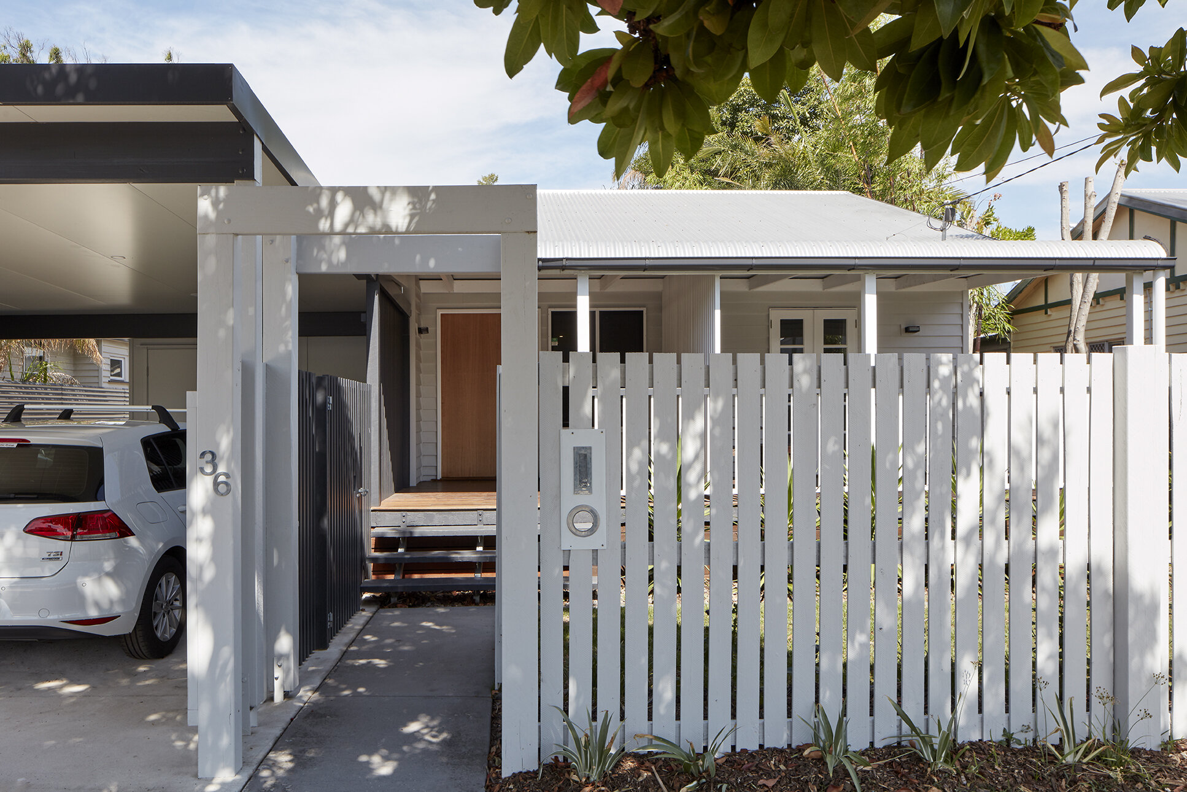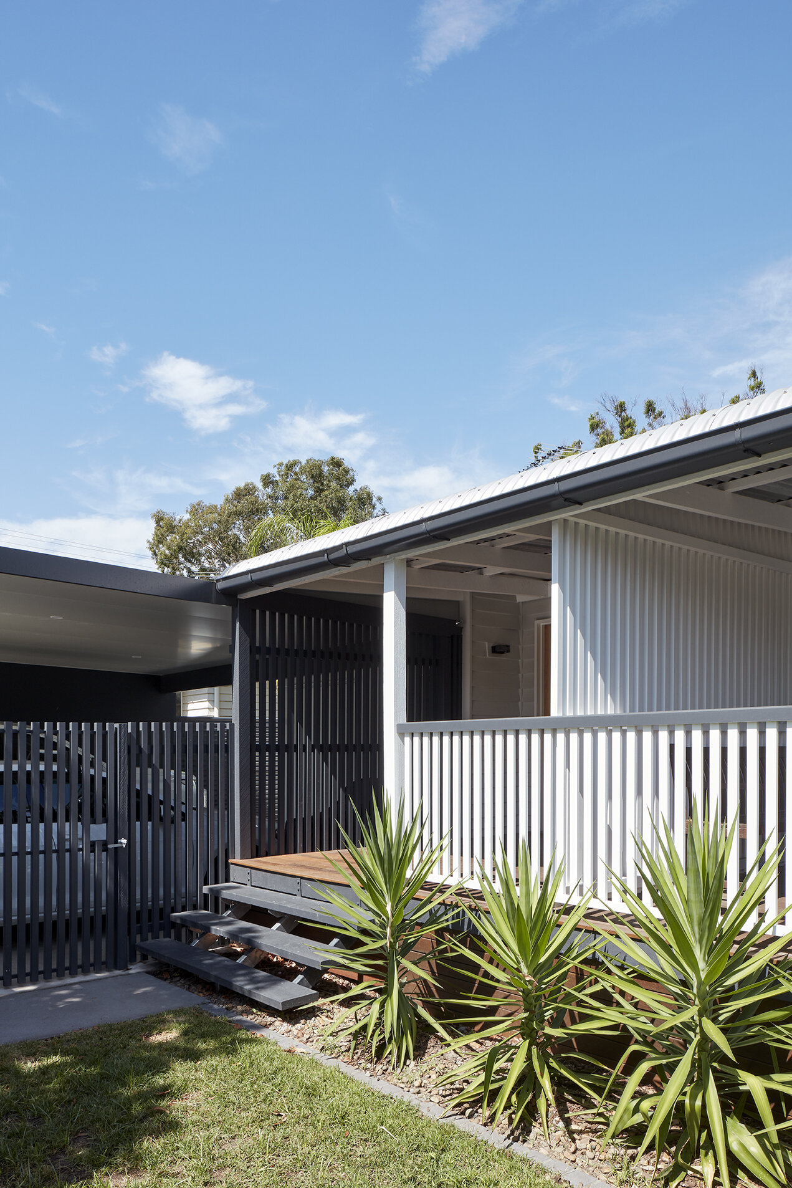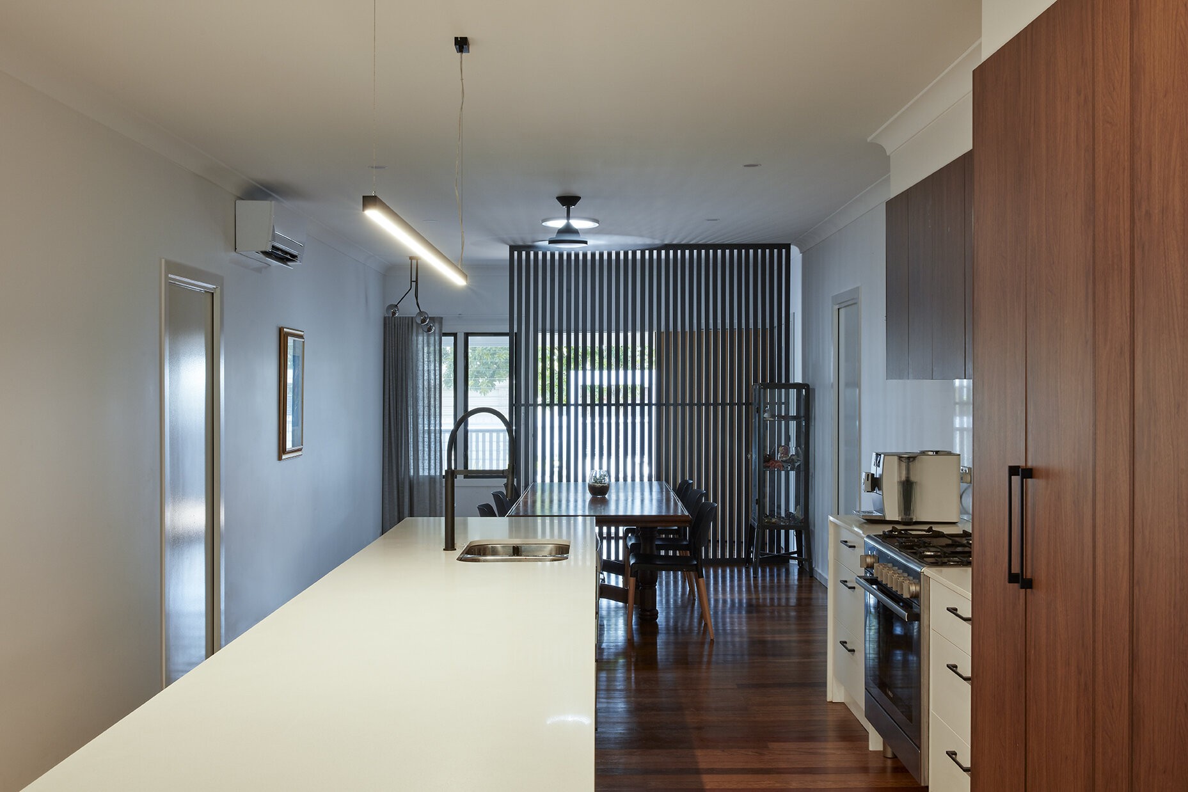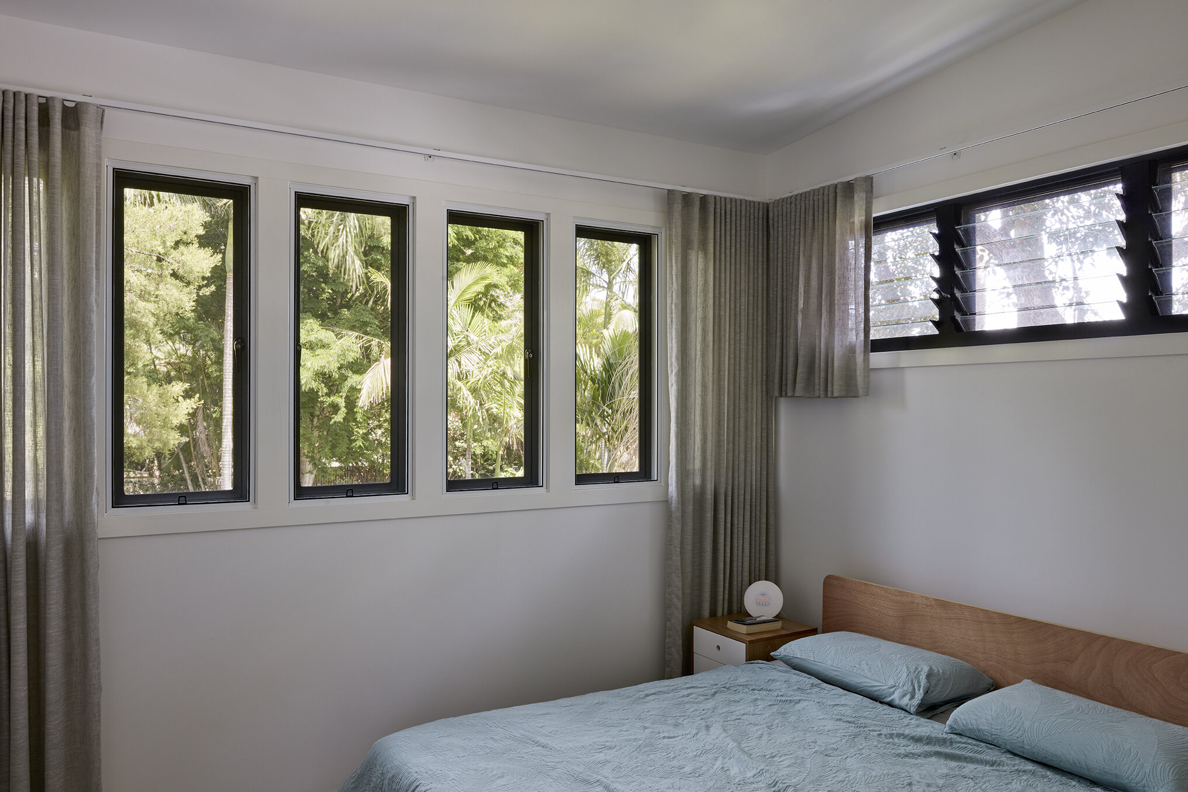QUEENSLANDERS
The G+I Residence involves curated additions and alterations to an existing character residential dwelling which encapsulated elements of the traditional Queenslander, while introducing qualities of modern open plan living. The clients’ desire was to create a home which achieved beautiful aesthetic qualities as well as providing a functional living environment for their growing family.
The design responds to its locality, with clever use of large spatial volumes created in the new Living zones which capture natural light, provide vistas to the rear garden, and maintain privacy without enclosure.
The dark external façade of the new addition contrasts the brightened and elevated spaces that identify and celebrate the traditional Queenslander character. This also serves to invite the external spaces and landscape into the home and to invite the internal spaces to the outside, further maximising the underutilised yard space by blurring the thresholds that open up to the pool and garden.







